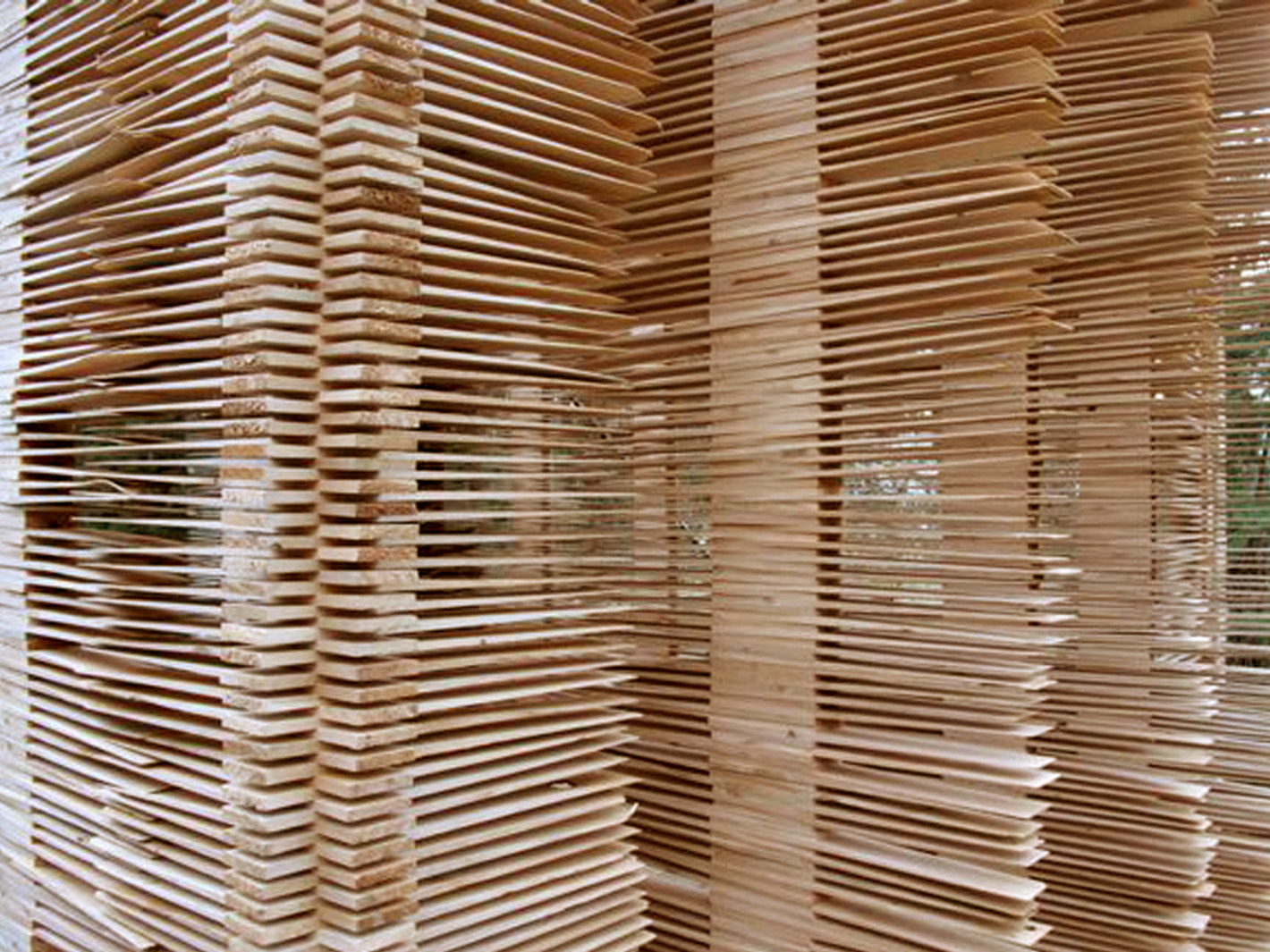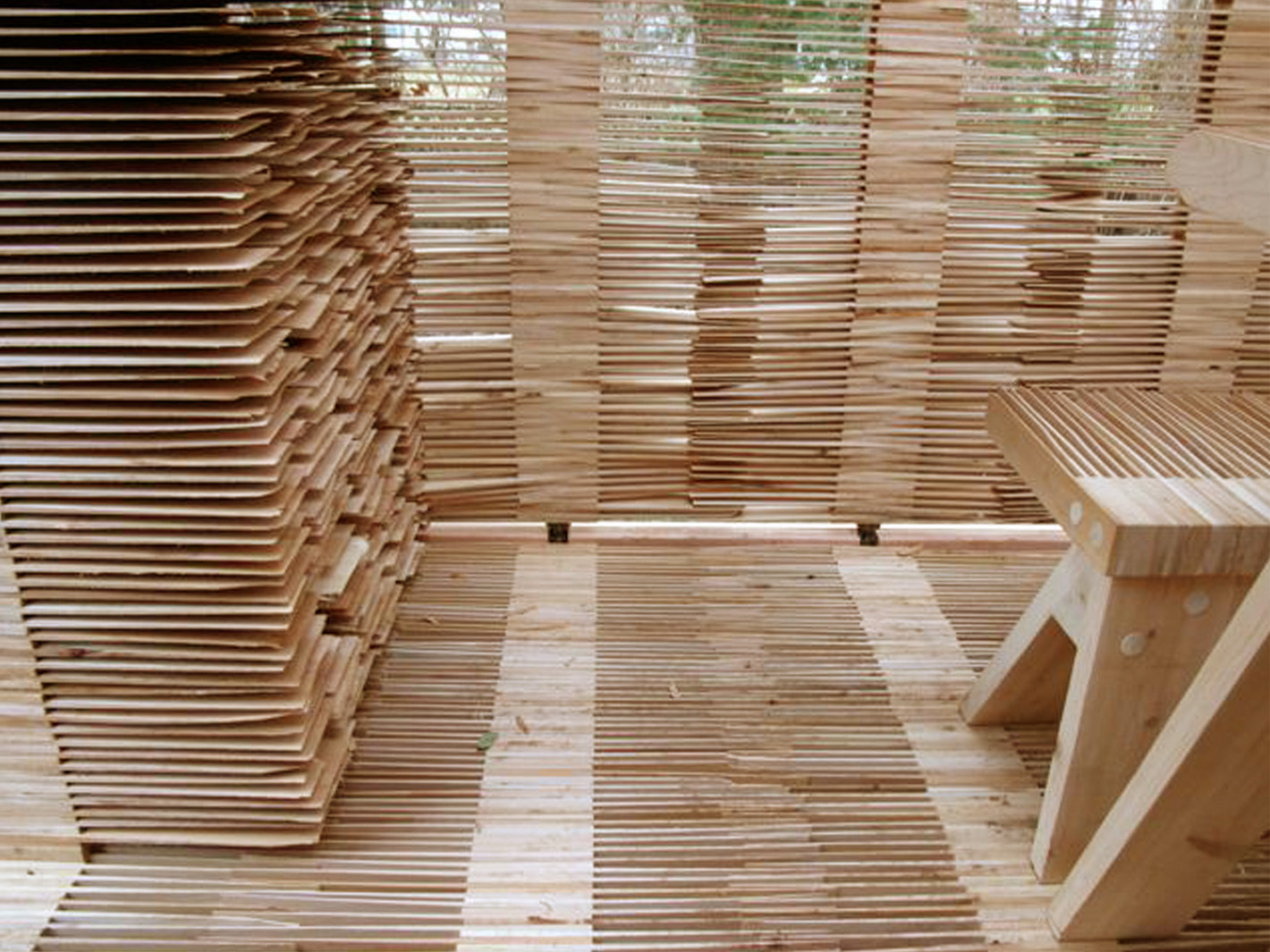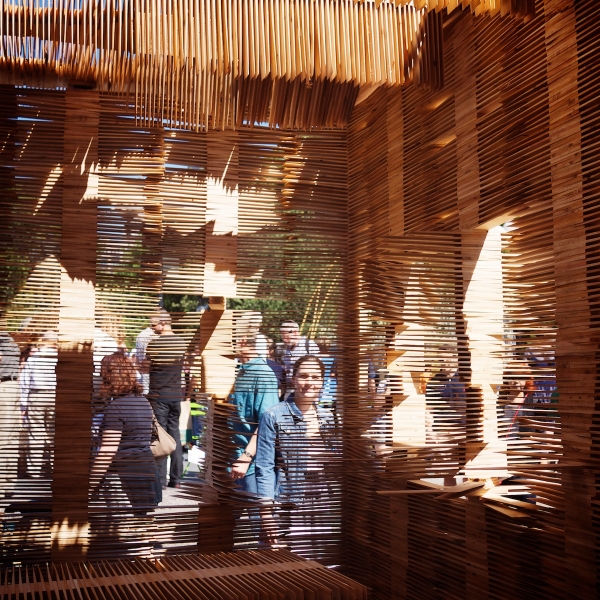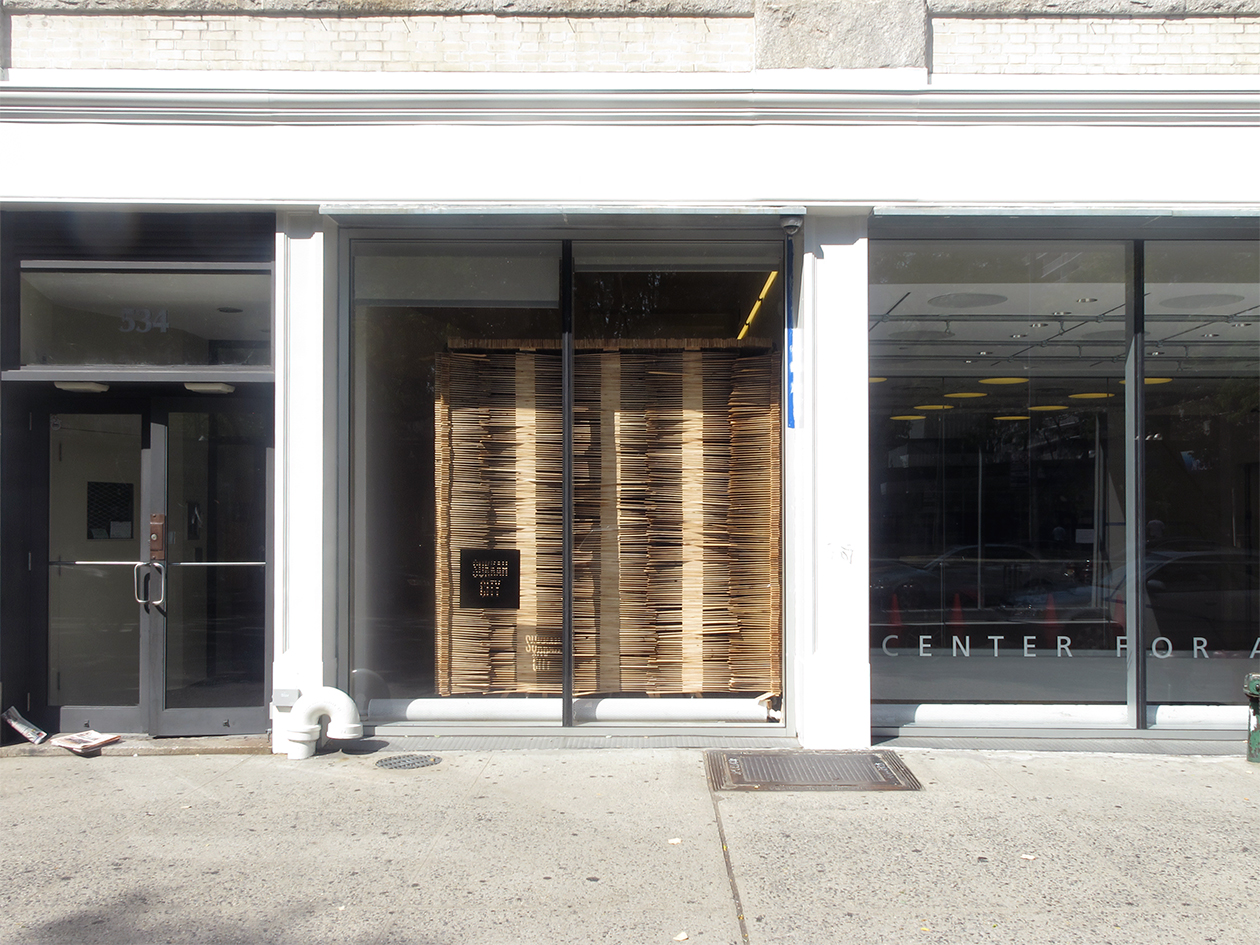Providence, RI, USA
New York City, NY, USA
Holcim Award 'Next Generation' Prize, Washington DC, 2011
'Sukkah City' Finalists + Jury Price, NYC Union Square, 2010
Center for Architecture Exhibit, NYC, 2010
RISD Woods-Gerry Gallery, Providence, 2010
Preview the 'sukkah city' documentary here
Design/Built
For one week each fall, in celebration of the Jewish holiday of Sukkot, elemental and temporary festival structures are built in alleys, yards, rooftops and balconies all across the globe. For the duration of the holiday the pious use these structures as a sacred space in which to share meals, entertain, sleep, meditate and rejoice. In 2010, an open architectural competition was announced challenging participants to rethink and re-imagine what is not only a long standing religious phenomena but one of the oldest ongoing building traditions. Our winning scheme was 1 of 650 entries submitted representing over 40 different countries. In September of 2010 we, along with 11 other teams, constructed and displayed our sukkahs in Union Square Park in New York City.
A wood shim is a rather ordinary thing used in building, a tool of the trade. It is most often used to fill space between things (ie: gaps in construction). The typical shim profile tapers from 0.6cm to nothing over 40cm [¼ inch to nothing (width) over 16 inches (length)]. For Shim Sukkah, this becomes the building block. Stacking of these tapered elements allows for structure and the disintegration of structure to exist closely, within the same thing. The floor, walls, and roof all become the space between. The Sukkah enclosure vanishes with the shim characteristics to reveal the inhabitant(s) inside and the environment in which the sukkah resides, within the park, the city, under the night sky.
A wood shim is a rather ordinary thing used in building, a tool of the trade. It is most often used to fill space between things (ie: gaps in construction). The typical shim profile tapers from 0.6cm to nothing over 40cm [¼ inch to nothing (width) over 16 inches (length)]. For Shim Sukkah, this becomes the building block. Stacking of these tapered elements allows for structure and the disintegration of structure to exist closely, within the same thing. The floor, walls, and roof all become the space between. The Sukkah enclosure vanishes with the shim characteristics to reveal the inhabitant(s) inside and the environment in which the sukkah resides, within the park, the city, under the night sky.
Biblical in origin, the sukkah is an ephemeral, elemental shelter, erected for one week each fall, in which it is customary to share meals, entertain, sleep, and rejoice. It is also about universal ideas of transience and permanence as expressed in architecture. The sukkah is a means of ceremonially practicing homelessness. It asks us to acknowledge the changing of the season and to take a moment to dwell on – and dwell in – impermanence.
Like the wandering Israelites, our sukkah construction marked a time of transition. On the cusp between our academic training and professional practice we built then assembled, disassembled and transported the sukkah between four separate sites in three states. Along the way the structure was scrutinized by our peers, professors, rabbis, and practicing Architects. Each offered nuanced insights grounded in their unique vantage point allowing us to adjust our trajectory and enhance the subsequent iterations. The project confirmed and solidified our creative process, our commitment to craft, our interests in materiality, building systems, and a belief that any building, tradition or technology can be reimagined, renewed and restructured to meet the changing needs of its inhabitants and the social, economic and ecological environment.
![]()
Like the wandering Israelites, our sukkah construction marked a time of transition. On the cusp between our academic training and professional practice we built then assembled, disassembled and transported the sukkah between four separate sites in three states. Along the way the structure was scrutinized by our peers, professors, rabbis, and practicing Architects. Each offered nuanced insights grounded in their unique vantage point allowing us to adjust our trajectory and enhance the subsequent iterations. The project confirmed and solidified our creative process, our commitment to craft, our interests in materiality, building systems, and a belief that any building, tradition or technology can be reimagined, renewed and restructured to meet the changing needs of its inhabitants and the social, economic and ecological environment.










