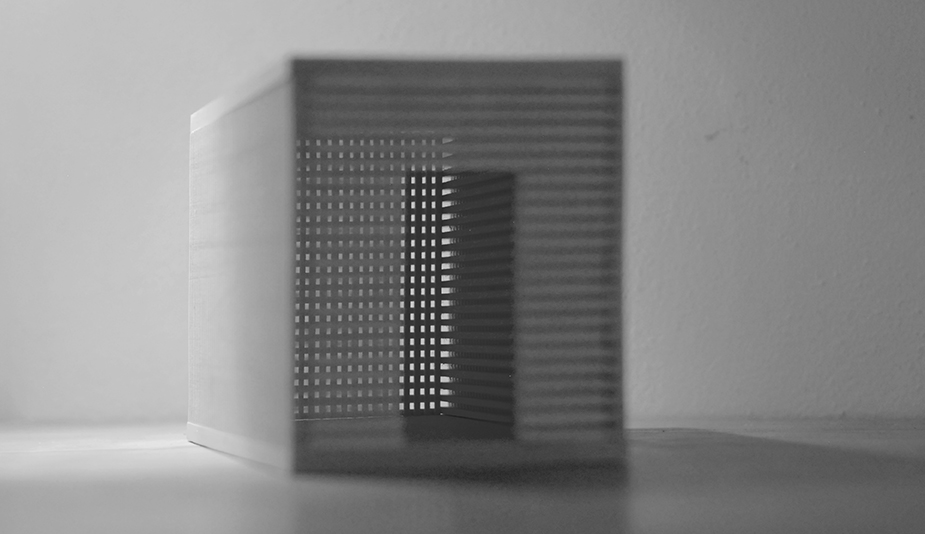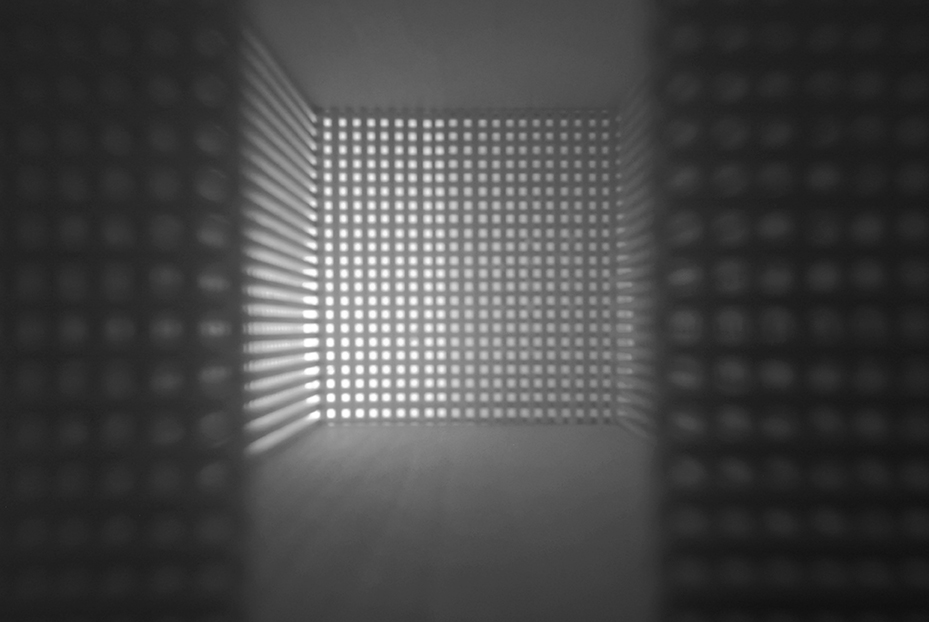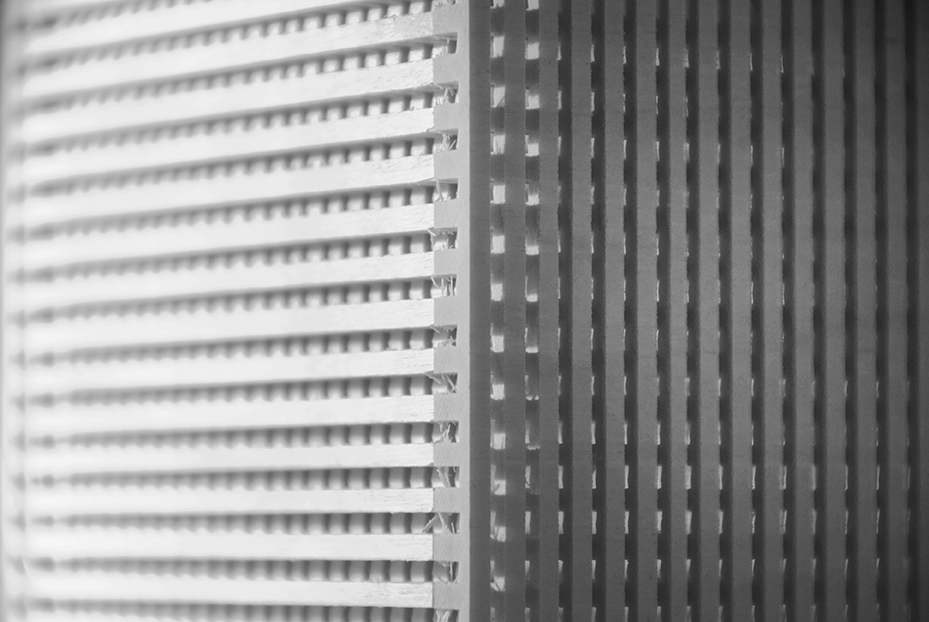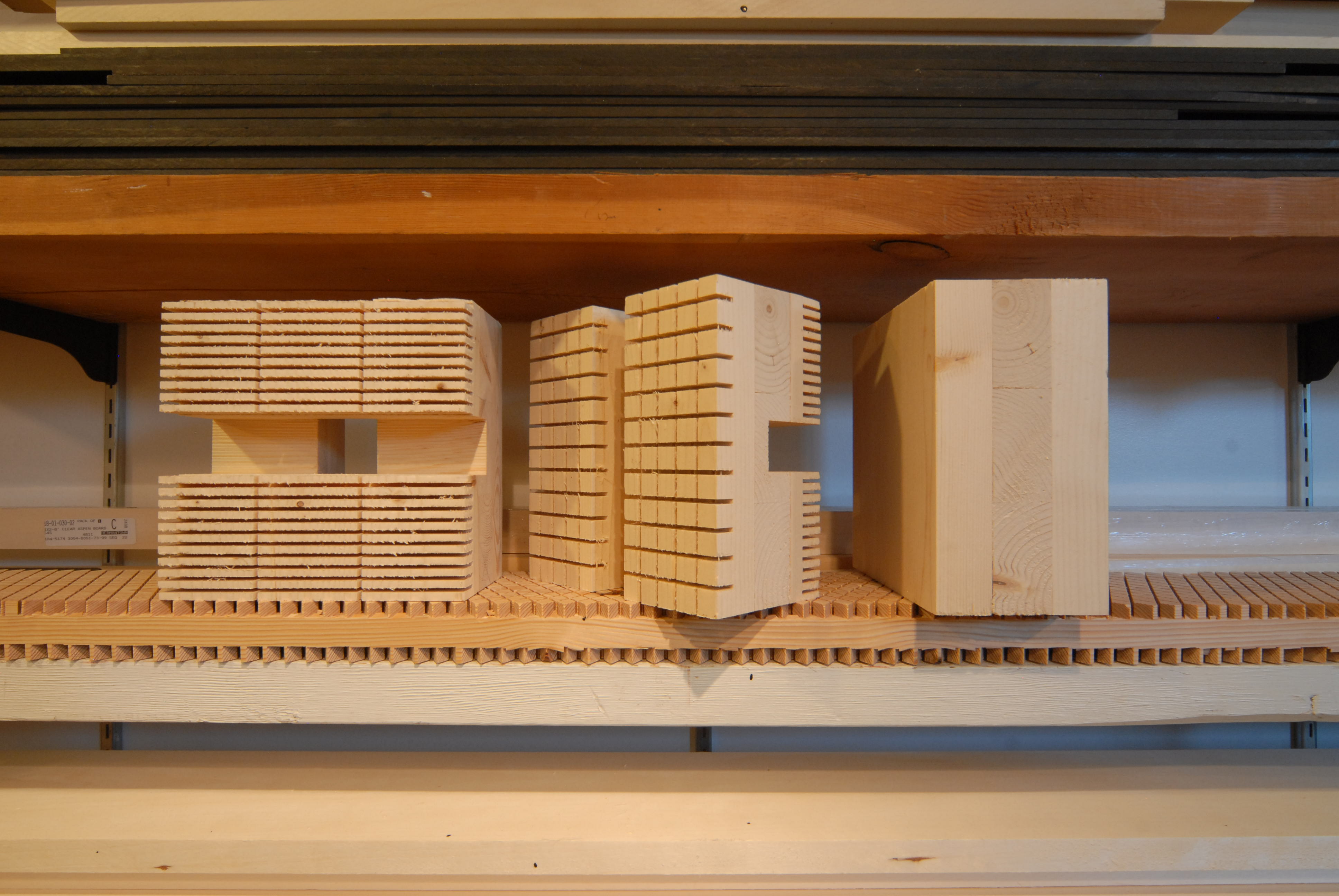Unbuilt, 2010
Walter and Ise Gropius regarded the screened porch as one of the most practical New England responses to the environment. The porch was a favorite gathering place for the Gropius’s and they used it year round. In the warmer months they filled the porch with furniture and spent many hours there. In the winter, Walter set up his ping pong table and enjoyed the game as a form of exercise.
In 1940-41, Henry and Margareth Chamberlain commissioned a weekend cottage from Walter Gropius and Marcel Breuer and requested that Breuer incorporate a screened porch like that found at his own house in Lincoln, MA. Breuer designed a simple, one-story wooden rectangle cantilevered over a low foundation wall of stone. Breuer used an innovative system of three-layers of tongue and groove boarding laid in different orientations which transformed the walls into stiff slabs. They were inundated with curious visitors.
Cross Laminated Timber (CLT) Screen would mark a trajectory of timber construction in which massive timber panels through CNC processes could offer enhanced aesthetic and thermal performance advantages. One side of the CLT panel adopts a series of cuts to a depth one-half the overall thickness. The panel is then turned over and cross-cut to a depth one-half the overall thickness. Where these cuts intersect introduces a clear void through the massive timber panel. Varying the width, spacing and path of these cuts enables for both euclidean or parametric patterns of transparency to occur.. The processes of cuts are to be considered developable.
Cross-laminated-timber screen creates micro climatic conditions inside the structure that can mitigate temperature fluctuations. Through multiple series of cuts, end grain is exposed which provides a exponential surface area increase over traditional CLT walls. This is important due to wood’s behavior which hygroscopically produces cooler temperatures during the midday sun and warmer temperatures at night. This process could be developed further to reduce heating and cooling demands within the built environment. The investment of energy involved in the process; whether mechanical or manual mediates a relationship between human and material, enclosure and openness, tradition and innovation. The introduction of transparency in wood construction opens up intriguing possibilities for both exterior and interior conditions, reflective of the favorite gathering place of the Gropius’s.





