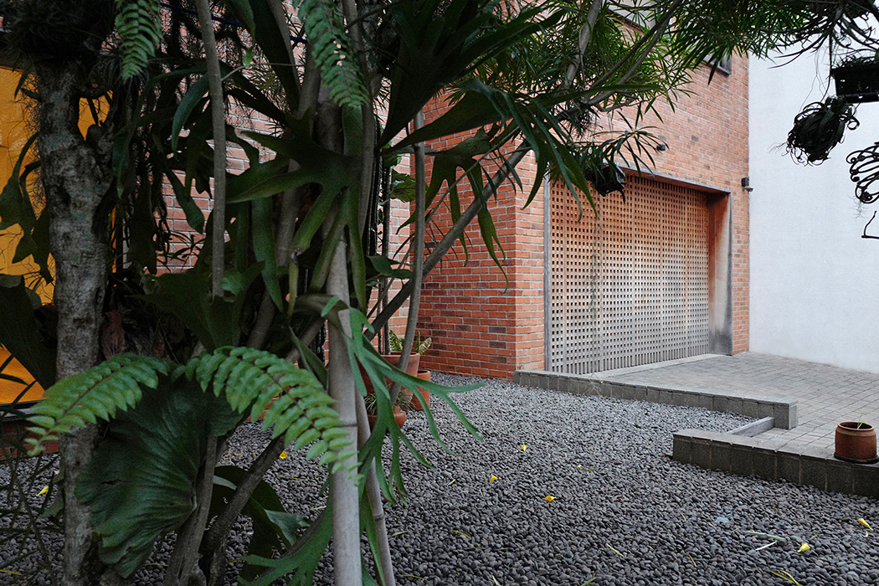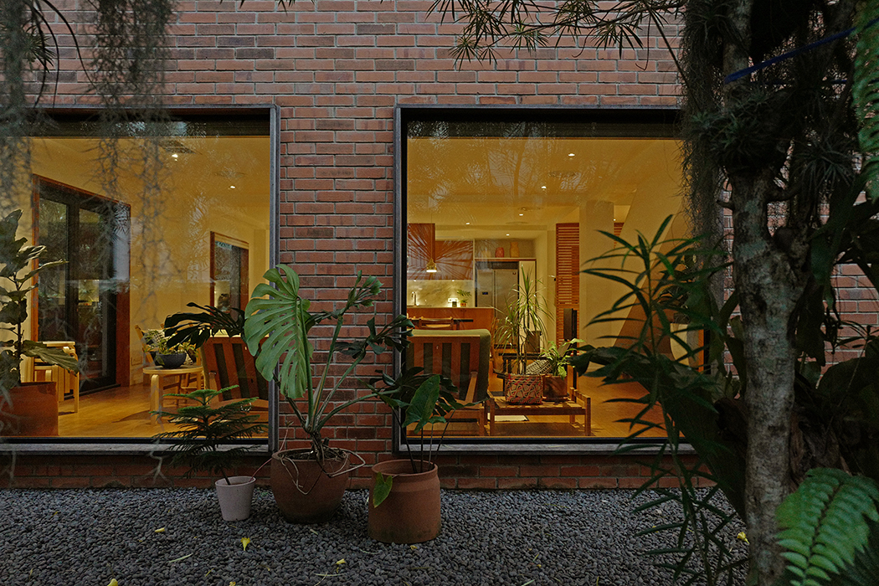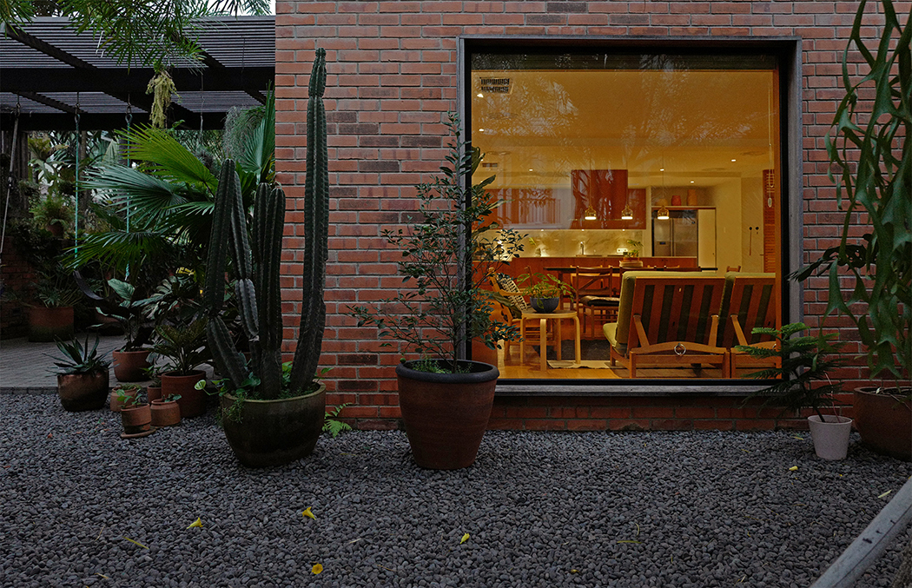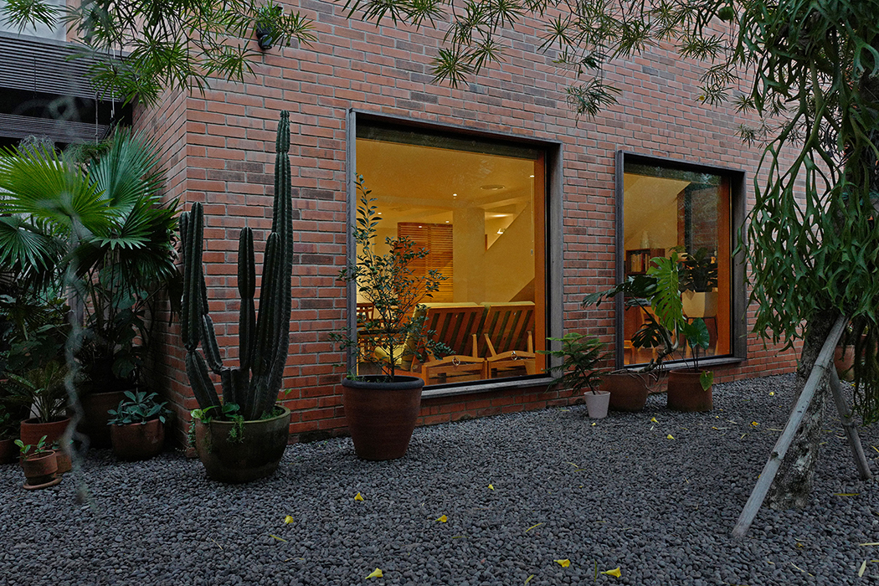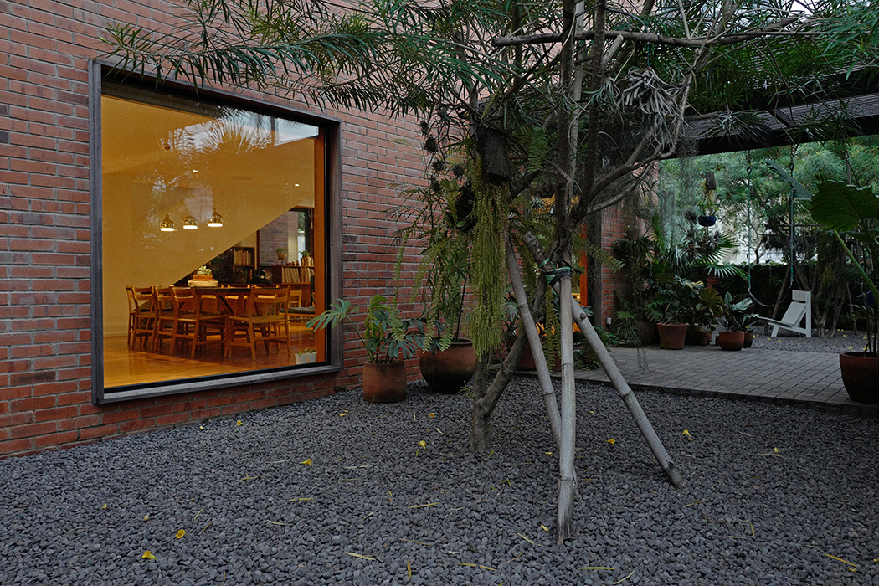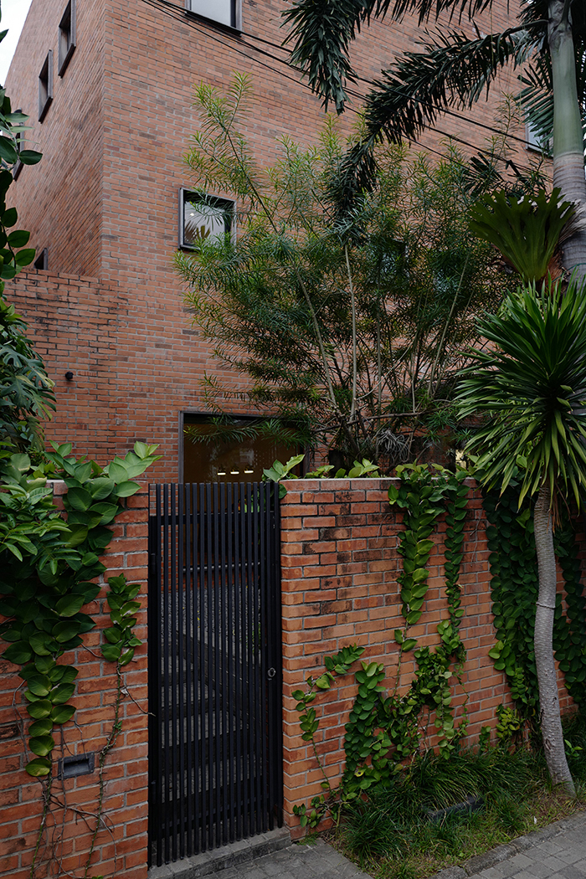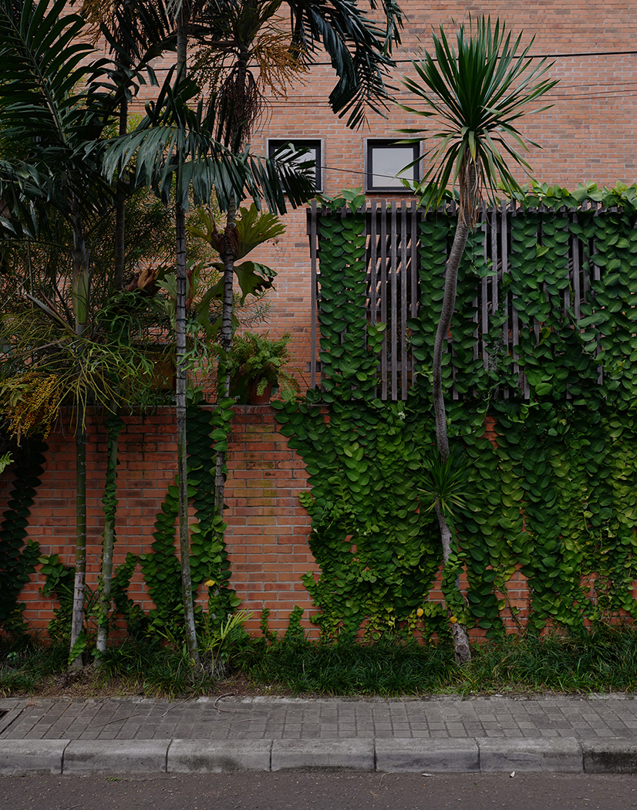Jakarta, 2014
Architecture & Interior Design
Located in South Jakarta, this single-family residence is comprised of two red brick volumes. The first holds a garage, workshop, sewing studio, loft and roof terrace. The second contains the main living, dining, kitchen and upper bedrooms. A bridge which connects the second floor interiors provides a covered entry and passage from garage to house at ground level. An outdoor stone terrace wraps around the ground floor which provides space for the kids to play and green space visible from the interior. A slatted pergola covers an outdoor terrace used for swing sets, outdoor cooking and dining.
All casework and interior finishes were completed by our father's workshop. Although air conditioning is the primary source of cooling the design allows for passive cross ventilation and stacked ventilation possible at staircase. Both large and small operable insulated windows are placed with relation to sun exposure and for daylighting.
Design Anthology issue 18
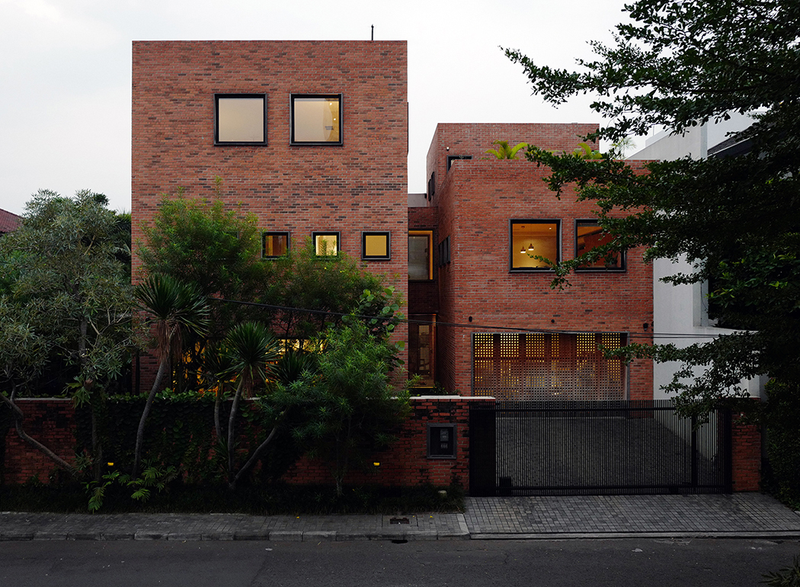
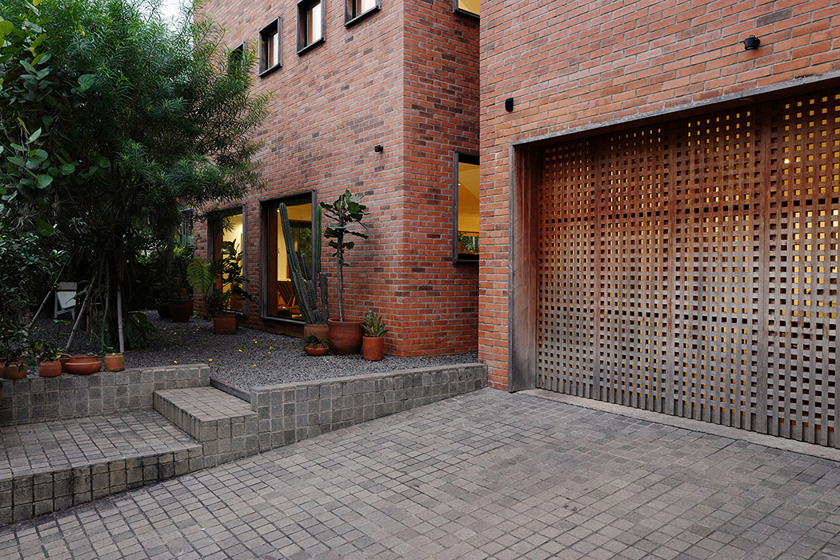
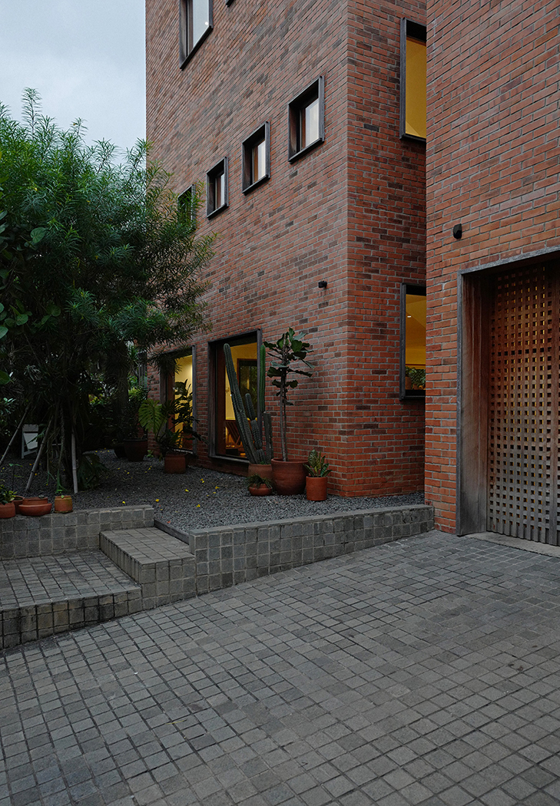
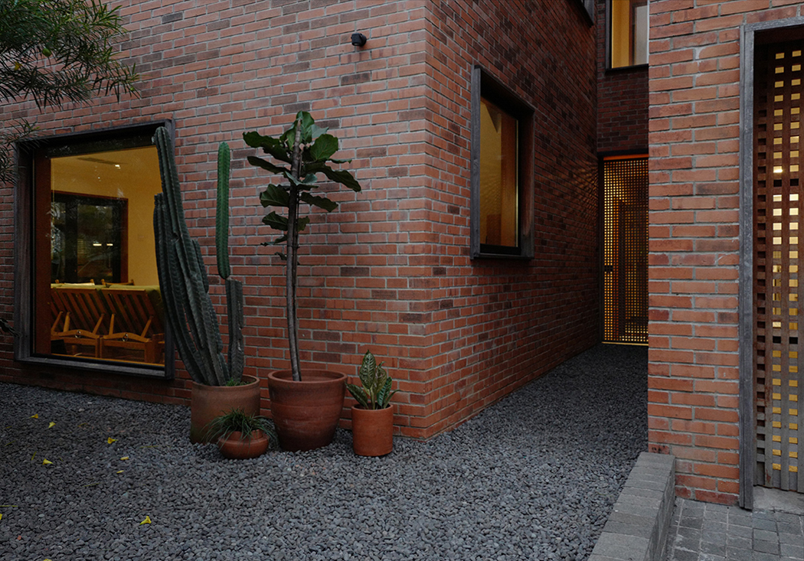
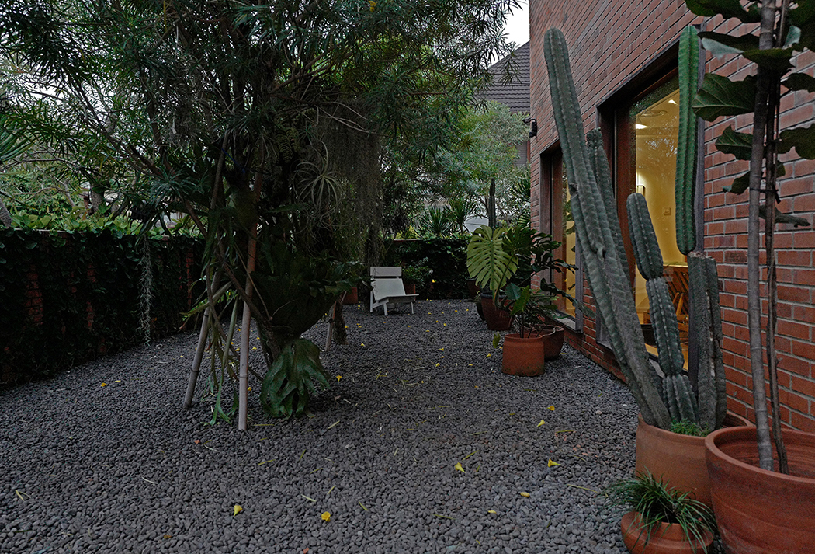
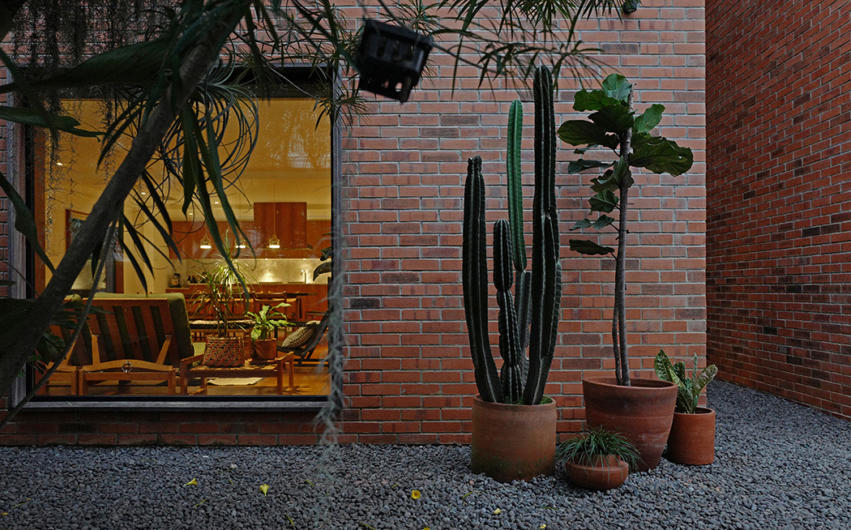
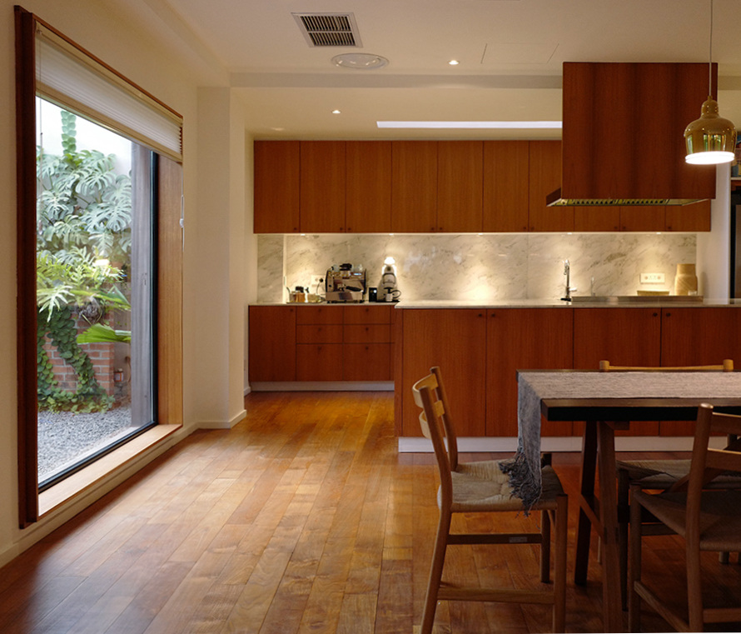
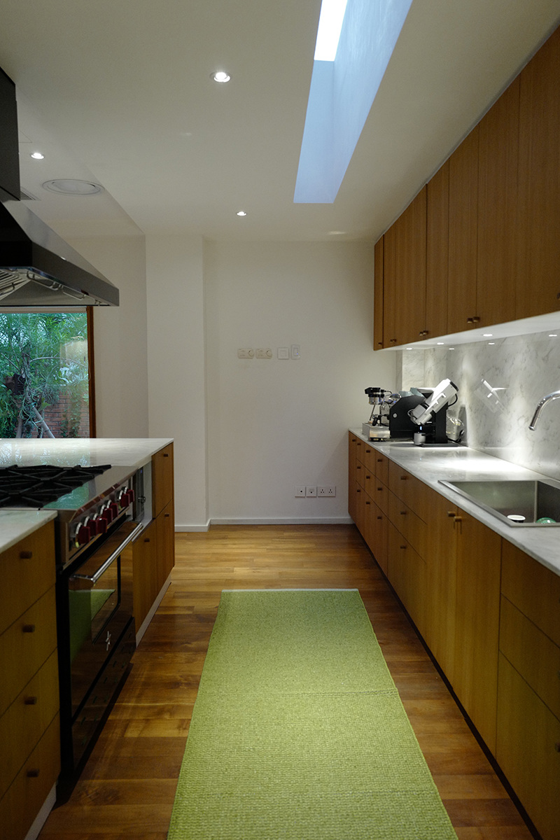



photographs by Liandro N. I. Siringoringo





photographs by Liandro N. I. Siringoringo
